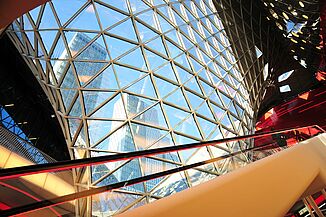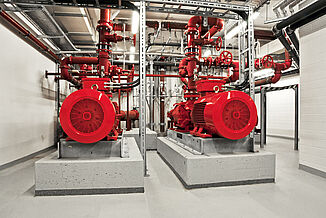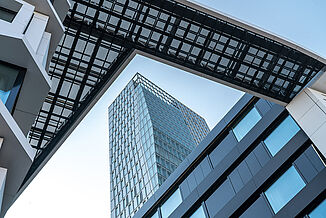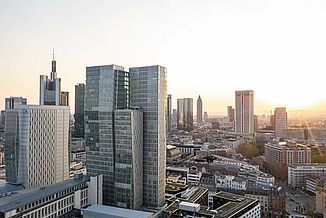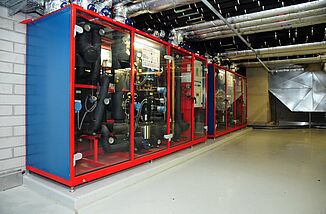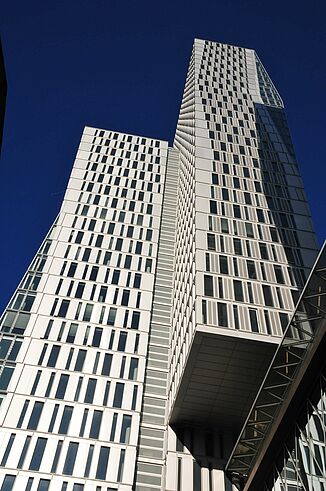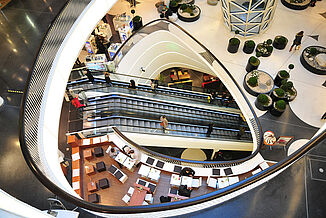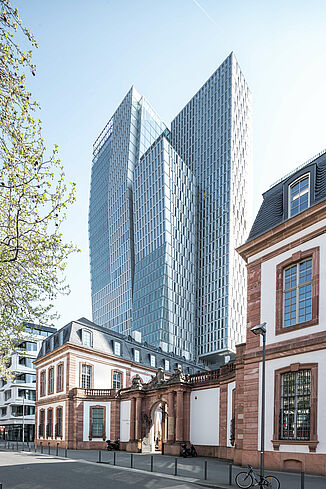Four buildings combined into one quarter in a very small space
Although the NEXTOWER, with a height of 135 m, is only 17th on the list of high-rise buildings in Frankfurt am Main, the new landmark in the Palaisquartier in the Frankfurt skyline is nevertheless something special. On one of Germany's highest-turnover and busiest shopping streets, the Zeil, a quarter has been created that combines working, shopping, relaxing and enjoying.
On the inner-city site, where the main post office from the 1950s stood until 2004, architect Massimiliano Fuksas (MyZeil) and KSP Jürgen Engel Architekten (reconstruction of the Thurn und Taxis Palais, Hotel Jumeirah, NEXTOWER) planned four striking buildings with different uses and independent architecture.
With a sales area of 47,000 m² and more than 100 shops on eight levels, the new MyZeil shopping centre is one of the largest shopping and leisure worlds in Germany. Architectural highlights of the building are the organically shaped glass roof with the trunk-like, glass rainwater drainage and the 46-metre-long interior, self-supporting escalator, the longest in Germany.
The Thurn und Taxis Palais, destroyed during the Second World War and rebuilt in baroque style according to historical models, offers visitors retail shops, upscale restaurants, offices and an event location. With the Hotel Jumeirah Frankfurt in the second tower of the Palais Quarter, a 5-star hotel with 218 luxurious rooms and suites, conference rooms and a ballroom as well as a star restaurant was created on 24 floors. The 135 m high NEXTOWER office tower offers 32 floors of ultra-modern office space behind a trendsetting architecture. The innovative construction and technology of the building were awarded the DGNB certificate in gold.
Project overview
- 2,800 m² REGUPOL vibration 300
- Cradle to Cradle Bronze certification *)
- EPD (Environmental Product Declaration)
- Nextower DGNB Gold Certificate
- Completion October 2009
Decoupling the technical installations from the building structure
During the realisation of the building project, the planners focused not only on the implementation of the developed energy efficiency concept, but also on the quality of use of the office space. Combined cooling and heated ceilings, windows that can be opened in every room and integrated sun protection ensure thermal comfort and a healthy indoor climate. Half of the energy required for heating and cooling is obtained from geothermal energy, another 30 per cent from waste heat from the shopping centre and the underground car park.
The technology required for air conditioning and ventilation is located in the basement, in a technical storey at a height of 80 m and on the roof of the building. A particular challenge in the planning of the technical centres was to minimise the vibrations acting on the building structure due to equipment and machines, some of which are large in size.
When installing technical equipment on reinforced concrete ceilings, the requirements for structure-borne sound insulation in particular have to be taken into account. In order to meet these requirements, it was necessary to decouple the standing areas of the technical equipment from the building structure in the NEXTOWER. A total of 2,800 m² of REGUPOL vibration 300 was installed under the foundations for this purpose.
*) Cradle to Cradle Certified® is a registered trademark of the Cradle to Cradle Products Innovation Institute (C2CPII).

